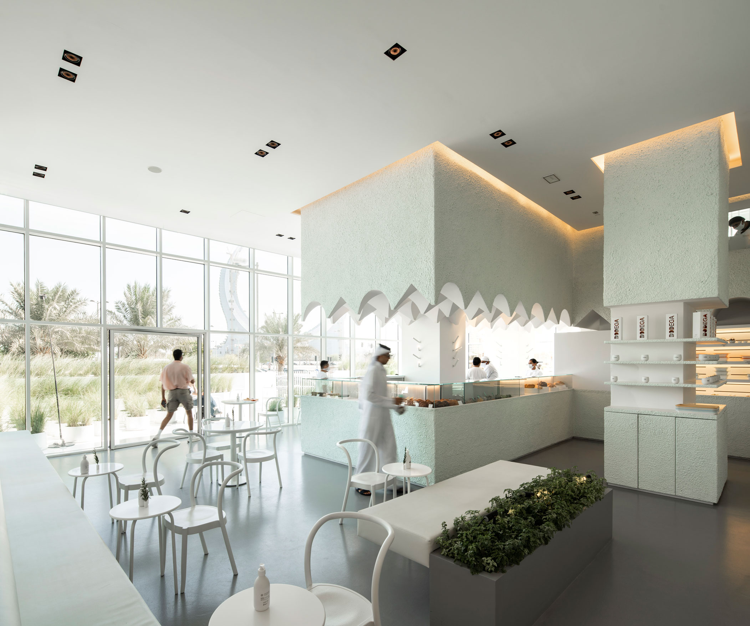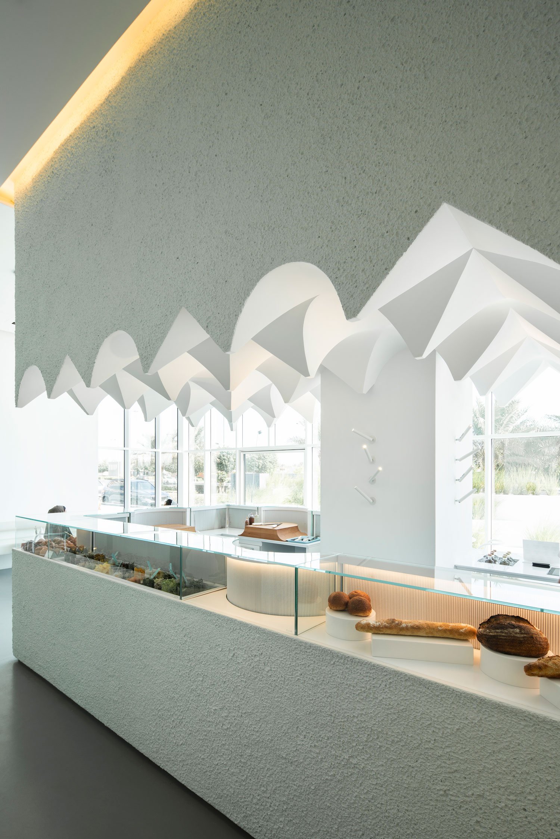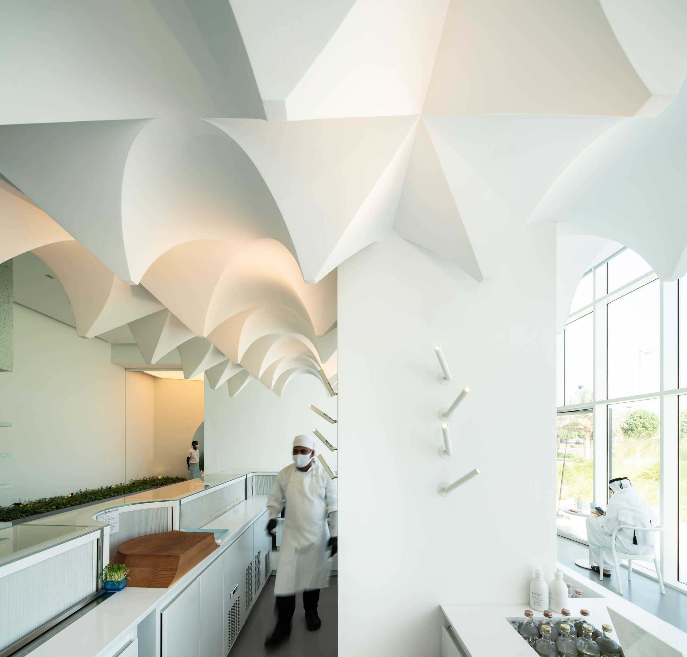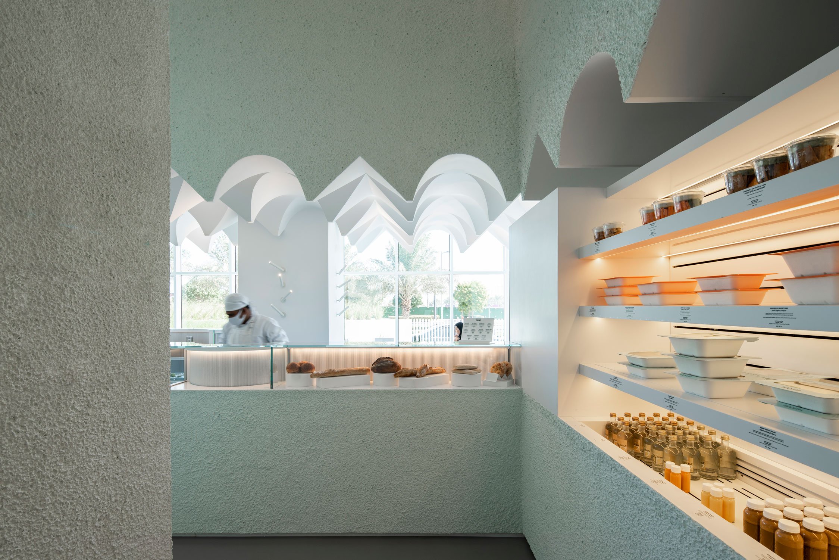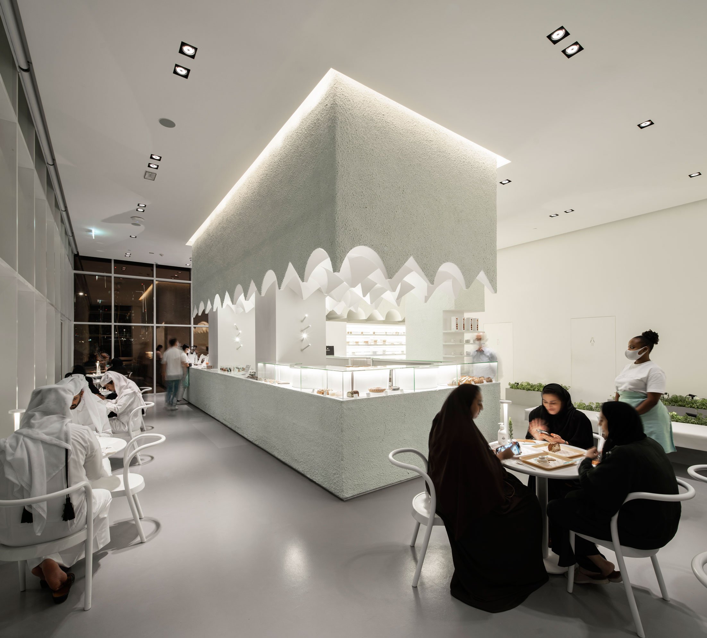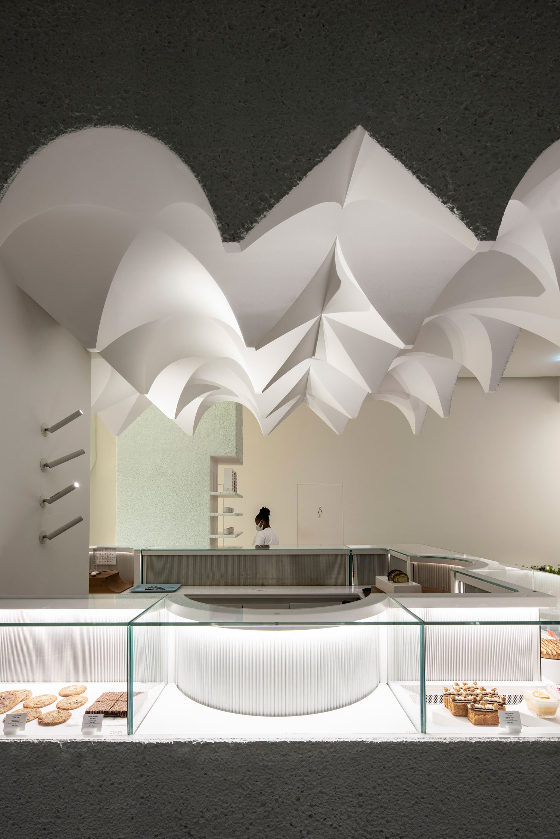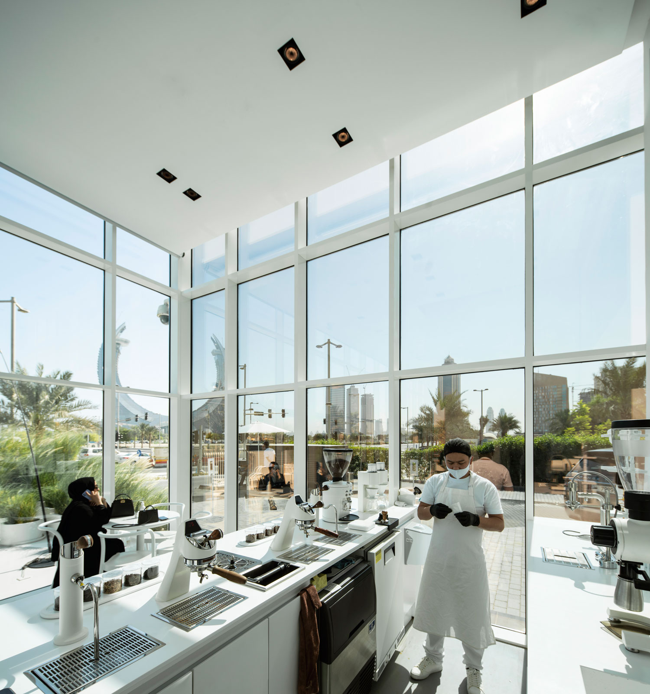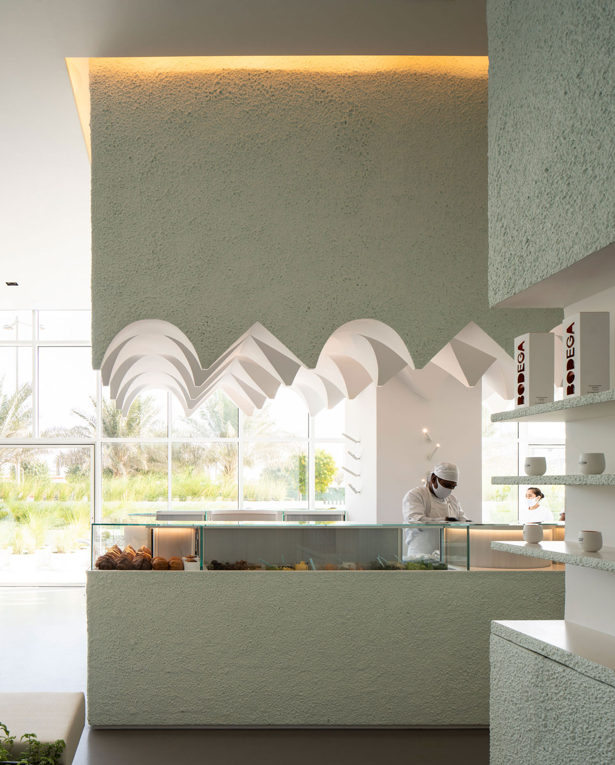
Bodega – Doha
Projects
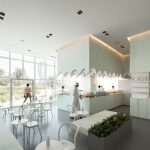
Thanks to the birth of a synergy between Atelier Aziz Alqatami, Bodega and Ciam, the homonymous Bodega restaurant comes to life. In the spirit of a canteen, deli or bodega, Atelier Aziz Alqatami decided to concentrate what would usually be considered the functions of the back of the house in a central island open in the heart of the space. This central island acts as a nexus within the space, guiding the circulation and interaction of customers and workers, as it houses food preparation, food display, a coffee bar and a point of sale. A spray paint with a cemented texture was chosen for the central module to reinforce its placement within the space. The material appears as “sliced” through simple geometric shapes to expose food preparation and display. Like a piece of cake, the rough textured exterior contrasts with the smooth “sliced” interior. Wooden cutting boards integrated into the surface of the bar act as a bridge and connect it to the refrigerated display cases.
In addition to the above-mentioned cutting boards made of beech wood, the Ciam supply, distributed from local partner Comet Group, consists of ambient and refrigerated Compact counters with worktops in designer white Corian and aluminum profiles poeder-coated in signal white Ral 9003; two custom-made semi-finished Flat display cases with TS12 glass gantry, worktop and perimeter surface in designer white Corian and sheets in signal white Ral 9003. On these showcases, an important work of customization has been carried out, not only in terms of dimensions, but also in the application of white pleated curtains on the operator side.
Architects : ATELIER AZIZ ALQATAMI
Photographer : Nelson Garrido

