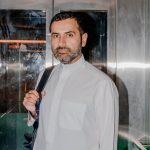Atelier Aziz Alqatami

Sensitivity as a tool for dialogue. Change as an evolutionary key to spaces a and human behavior. Sustainability as an unavoidable requirement for the future.
We met with Aziz Alqatami of Atelier Aziz Alqatami, a thriving architecture firm based in Kuwait City, with whom CIAM has met several times on projects in GCC, from Caramel Bakery, in Kuwait City, to Bodega, in the Qatari capital, Doha. Together we walked through and analyzed the criteria on which the design of the spaces was based and the nature of them, going through what is the vision of Atelier Aziz Alqatami, to his idea of the design of the future.
The values and philosophy of Atelier Aziz Alqatami.
At Atelier, we believe in sensitivity to the ingredients of the project (client, program, and environment) and are obsessed with how to use space through different techniques and approaches. Dialogue with the surroundings and creating a dialogue with the context of the project are key for us; views, cuts, and continuity of materials are issues we always consider. Cultural engineering is also a key factor in our practice; we relentlessly seek to push boundaries and exercise change and improvement in human behavior patterns. As sensitive as we are to design elements, we are also constantly testing and experimenting; this is how we ultimately create and shape spaces. We are eager for change: changes in projects, programs, environments and clients. We are interested in what is next and what is new. Our interest evolves with our practice. We have been immersed in architecture, landscaping and art, and we are happy to swim among all the fields that feed the pool of architecture.
Landscape and interiors: two worlds that never stop talking to each other. One example above all is Caramel Bakery.
The current Caramel location is the third iteration of a popular bakery that has operated for three decades in different locations in Kuwait City. The area, facing east on the beach, is an elongated, double-height retail space located on the hall level and accessed from the sidewalk via a curved staircase. Planning included a display area for the store and bakery, a packaging and preparation area, a kitchen/research and development office for the owner, and an office area for the staff.
When our Atelier was commissioned to design it, we immediately thought of integrating the bakery with the outdoor environment. In order to maintain a sense of continuity, we chose granite cobblestones-usually reserved for the paving of public spaces-as a single, continuous material, starting from the street and reaching the private garden at the back of the space. A continuous paving accompanies visitors from the street level to the back yard as an uninterrupted ribbon, divided only by the transparent glass windows, an additional element that emphasizes the fusion of interior and exterior. The open nature of the water bed placed at the entrance creates a feeling of serenity that precedes entry into the space and becomes a meeting point for birds and cats. And again speaking of the outdoor nature entering the space, for the back office/kitchen, we cut the wall to allow daylight to enter the garden we created that otherwise would have remained a dead end: once again, we blurred the boundary between all areas. Our Atelier also delved into the question of what a Khaleeji (Arabian Gulf) garden is, studying the native species and flora of the region, and integrating our research into the architecture of the space. But the focus was also on the Bakery product itself: the walls were treated with a simple white plaster to highlight the dark, brutish nature of the granite cobbles, but also to showcase the products being sold. The pastries are displayed in a custom-made floating display case and a flush-to-wall refrigerator lined with polished chrome, reflecting the product, hall-of-mirrors style, and the large water faucet marking the exterior approach.
Bodega, another space that houses CIAM technology. Can you tell us the essence of a revolutionary project in terms of the function of spaces?
Each project has its own nature and consequently follows a particular path. The Bodega program required a controlled/suggested route that would direct customers to the core of the project: the bar. To accommodate the multidirectional program, the center serves as a node, displaying all types of products, one at a time, using this strict guided circulation. With the help of CIAM, the main bar became the vanishing point where the eyes rest, aided by a lowered geometric ceiling with light directed toward it, while a crystal counter unfolds what the restaurant has to offer to be freshly prepared. The outdoor terrace embraces the indoor space, shielding it from car parking and creating several leveled gardens to filter car lights and create a pleasant area. Bodega aims to become one of Qatar’s most prominent vibrant spaces.
Not only CIAM’s refrigerated design but also Davide Groppi’s lightweight design: what is his idea of Made in Italy?
We are interested in practices that enhance the history and tradition of craftsmanship. In both companies we found this very attractive, along with an obsession with inventing the “new.” Our Atelier is interested in a company like CIAM that has the ability to discuss details, develop its products, and keep their quality high. In this sense, we look forward to future and continued collaboration.
Future design between sustainability and technological innovation: the thinking of Atelier Aziz Alqatami.
The ecological approach in architecture has become a necessity, especially in our region, which is experiencing harsh and palpable changes. Making use of daylight, managing climate control wisely, sourcing materials locally, recycling gray water, choosing environmentally appropriate water vegetation and more are factors that our Atelier is trying to converge into a unique approach. In a contemporary context, we keep an eye on technological improvements from around the world that will flow into our designs and our environment.